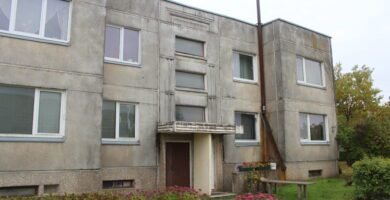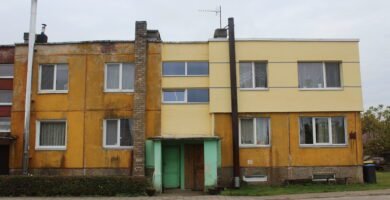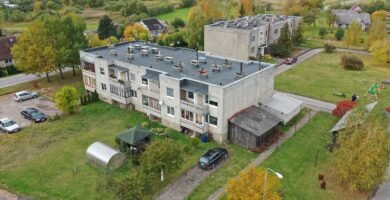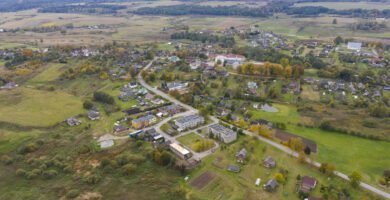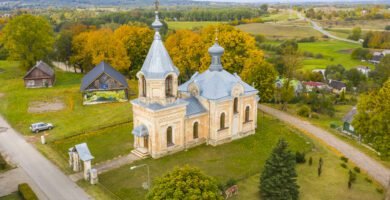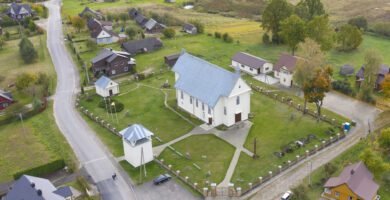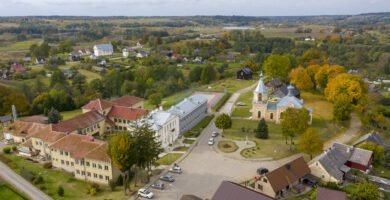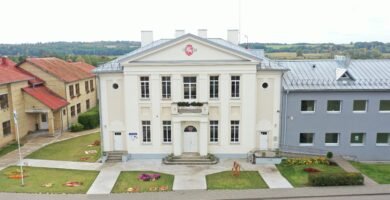Main partner of the competition – municipality of Elektrenai
Territory: Semeliskiai town, block renovation

Semeliskes – one of the oldest towns in Lithuania, founded in 1276, after duke Traidenis sheltered Prussians and western Lithuanians, who escaped from Crusaders. Residents of Semeliskiai are proud, that the town has one of the oldest wooden churches. One of the oldest bells in Lithuania hangs in Semeliskiai church, which is famous for St. Rokas indulgence and a “magical” painting of St. Rokas, decorated with 24 votives – acknowledgments for healings and other graces.
The old layout of the town with an almost triangular-shaped square and the street network of the end of 19th century together are preserved as an urban monument. The town has an ancient pavement called “briukas”. Locals are saying that the pavement is extremely old, left here since the time of Vytautas the Great. The town itself truly radiates a cosy aura that is sensed after seeing all its ancient wooden houses. The town has been beautifully maintained in recent years, both old locals and new settlers contribute to the maintenance. Semeliskes are rightly proud of the traditional week of cultural events “Since St. Laurynas to St. Rokas”. Indulgences in August is a traditional time for all relatives to come together, so different genres of events are held in Smeliske throughout the week.
The tasks for competition territory:
Closely located to the protected heritage area, there is a block with residential buildings, where 4 two-story apartment buildings stand next to each other. The residents of these buildings had built storages and garages in the yard, which does not add any aesthetic value to the town. Next to this site, after crossing the street, there is an elementary school with a boiler room building. The school grounds are neat but lack urban integrity with the rest of the town just as those 4 buildings.
The block and public building must be connected with the town’s urban layout. It is necessary to create integrity, integrate them into the settlement, taking into account already existing public and cultural objects, monuments and to reflect them in the territory of the designed block, possibly by designing additional buildings or small architectural elements, intended for the community, i.e., benches, gazebos, children’s playgrounds. It is possible to design separate exits to the lawn for the first-floor residents, as well as gardens and similar, community-promoting landscape-forming elements.
Taip pat prie namų gyventojai yra pasistate sandeliukus, savivaldybė prašytų vieResidents have built handmade storages next to the buildings, and the municipality asks to design uniform community storages instead. It is possible to reuse the school’s old boiler room building, which is currently unused. toje jų suprojektuoti vienodus bendruomeniškus sandeliukus.
Galima išnaudoti ir mokyklos senosios katilinės pastatą kuris šiuo metų neatlieka jokios funkcijos.
The limits of the territory
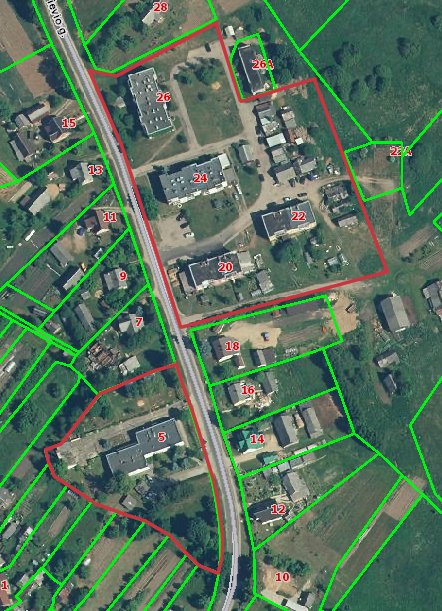
Project consists of both plots marked with red.
Adresses: Vievio g. 5, 20, 22, 24, 26, Semeliškes mst.
Goals of the competition:
Urban. Analyse the infrastructure of the designed block – urban relations with the surroundings, discover possibilities to connect the block with the town’s urban layout. To create integrity, integrate into the settlement, taking into account already existing public, cultural objects, monuments, and reflect them in the territory of the designed block, possibly by designing additional buildings for community needs or small architectural elements, i.e. benches, gazebos, children’s playgrounds. It is possible to design separate exits to the lawn for the first-floor residents, as well as gardens and similar, community-promoting landscape-forming elements. In this stage, buildings, planned for renovation must have clear architectural object contours with colour and material solutions, it may be suggested to increase their height by providing additional structures. Suggestions for landscape solutions.
Architectural. Renovation of residential apartment buildings with wooden elements. The detailing of these elements’ connections to the structure of existing buildings. Possible proposals for glazed balconies or terraces made of wooden elements and additional structures. Sustainable solutions using renewable energy sources, and exterior finishing options. Guidelines for possible engineering solutions (ventilation, conditioning). Aesthetic and sustainability priorities, considering economic costs as well.
